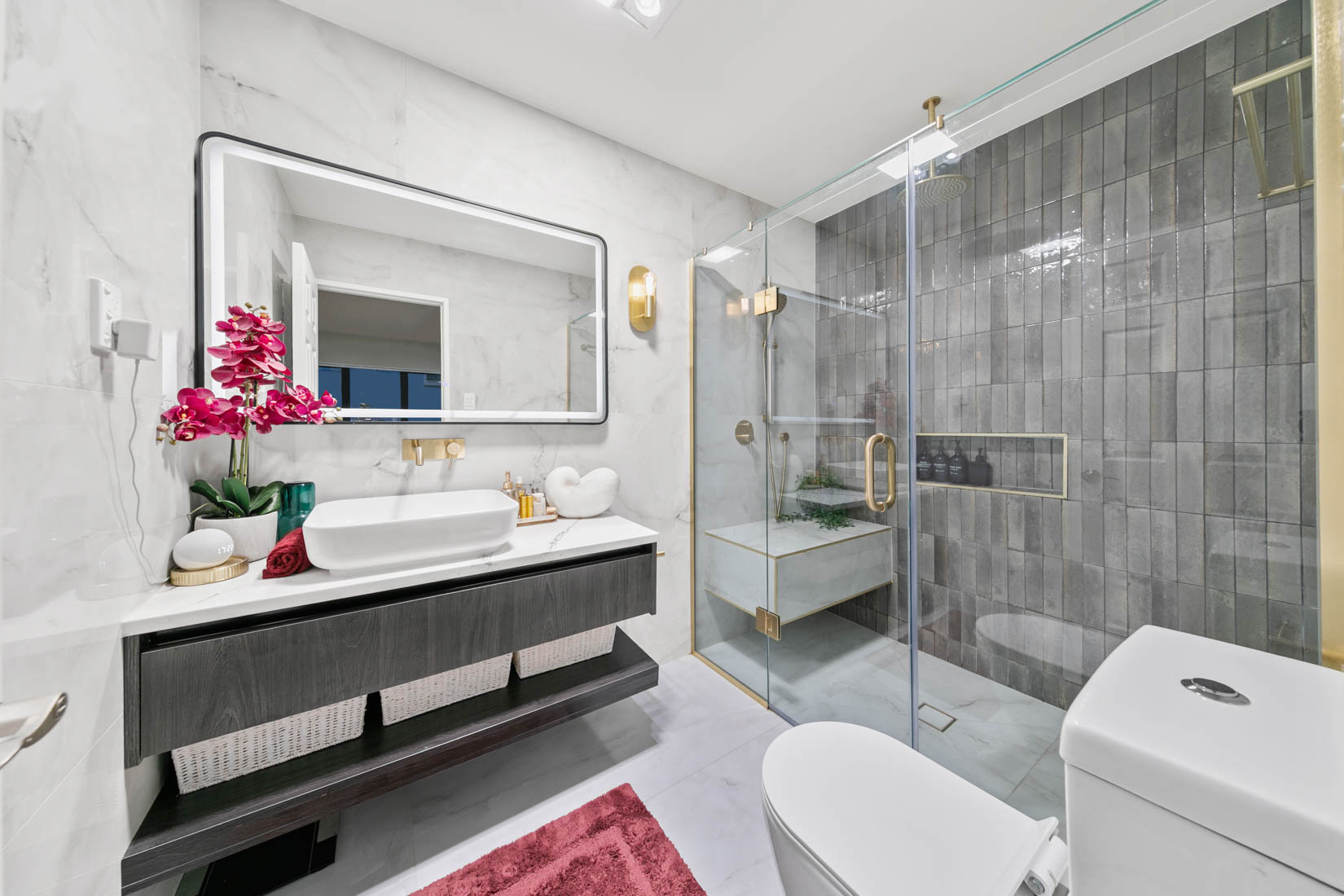Latest Projects

ReBurger Bombay
ReBurger Bombay was the first ReBurger project done by Sai Constructions. The existing site was a restaurant in Bombay, situated within a hub. With this project came the understanding of developing spaces in alignment with a franchise. We used our knowledge of building and their requirements to establish the space. Fabricating products to match their standards, materials and quality, we established a template for ourselves to follow, with their mechanical and interior fit-out requirements. The space was 85 square meters and took 1 and half months to complete.

ReBurger Henderson
ReBurger Henderson was the first ReBurger project done by Sai Constructions. The existing site was a restaurant in Henderson, situated within a hub. With this project came the understanding of developing spaces in alignment with a franchise. We used our knowledge of building and their requirements to establish the space. Fabricating products to match their standards, materials and quality, we established a template for ourselves to follow, with their mechanical and interior fit-out requirements. The space was 85 square meters and took 1 and half months to complete.

ReBurger Remuera
The site for ReBurger in Remuera was previously a restaurant site. The existing space was demolished internally, to develop the space needed to cater to ReBurger's layout template, materiality and spatial arrangement. There was a grid with acoustic ceilings installed, along with custom signage, graffiti wallpaper and lighting. In 1 and half months, we completed the interior fit-out of the 85 square meter space to match the template of ReBurger whilst allowing the Remuera branch to hold its own identity.

Snacko Devonport
Snacko Devonport was a space that was associated with Auckland Transport. The existing structure was developed into a general store with an ice cream parlor. This renovation had a vigorous process to be in line with Auckland Transport's regulations, following health and safety along with their standards for the space they wanted to develop. We renovated the space, strengthening the existing structure with plumbing and electrical fittings. Mostly, we worked from 9pm to 6am to complete this project in two months without intervening in the public flow or creating any hazards or noise pollution

153 Great South Road, Greenlane
The existing house for this project was built around in the 90's. With a vintage essence, the interiors were worn out and needed a new freshness through a makeover. We conducted a full renovation for the three levels of this house's interiors. Besides the structure, everything was removed such as the carpet, jibbing, bathrooms and toilets. The 175 square meter space was given a new essence within 3 months.

5 Titchmarsh Lane, Pokeno
This project was a new build, completed within the span of 4 and a half months. The house was being built for a developer, who provided us with architectural designs and building details. We handled the foundation, the structure and the finishings, completing the project to be put into the market. The house had a clean, crisp and modern finish. We handed over the project with CCC approved.

2/29 Bruce Road, Glenfield
This house was a full renovation project. The existing property was not compliant with the New Zealand Building Standards. Hence, we took over to renovate the space. We kept the existing structure and built towards getting this property on the market. The house was 150 square meters, completed within a span of 3 months.
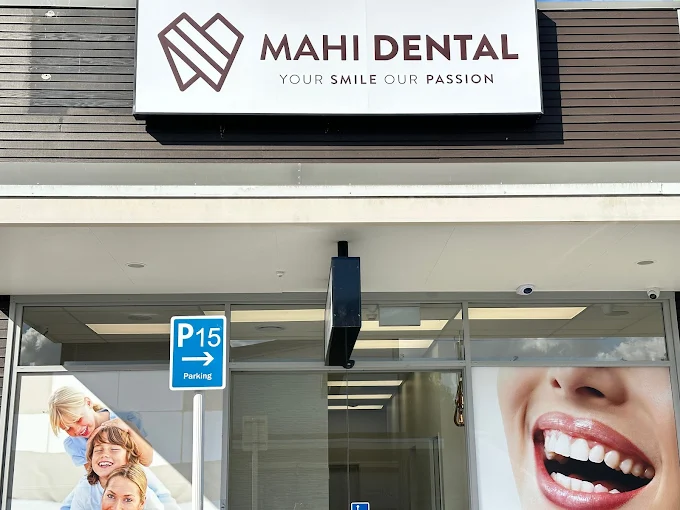
Mahi Dental
This was the first dental clinic Sai Construction had worked on. The clinic had three surgeries, with a modern layout. Situated in Walkworth, this clinic was our first step into understanding the necessities for a dental clinic's structure. There is specialized plumbing to run the lines under the dental chairs, the acoustic factors which impact the construct of the walls, along with the x-ray machines facilities and more. This project was completed within 2 months.

31 Dunnvegan Rise, East Tamaki Heights
This property was an out-of-box project, with a huge piece of land being 900 square meters. Of this, 550 square-meters was the built area. The single dwelling was a luxury build, with a beautiful view of the city. This was a new build of an unfinished project. The project was abandoned at the stage of structure, from which we demolished everything except the foundation. Once all the existing structures were taken out, we developed the space with everything aligning with the code of compliance. Beautiful features such as cedar wood, high ceilings, large decks and more contributed to the character of this house. This project was completed within 9 months.

11 Babina Ave, Kumeu
This is a single-floor new built house with approximately 135 square meters-built area on a total land area of 450 square meters. This house had a unique architectural design, with more glass work, particular finishings and skylights. The process of the building was defined and pedantic to provide accuracy and care for these distinguished features. From foundation to finishing, this project was CCC approved.

99 Pupuke Road, Northcote
This project was a full house renovation. The property was a very old build, with dated interiors and a need for refreshment. The space was taken upon and given a freshness by furnishing the place with new plumbing and new interiors yet preserving the vintage essence of the house. This project was a consented project, completed within 3 months.
.webp)
Glamour Brow & Beauty Westgate
This building was a boutique salon out in West Auckland. For this space, the interior fit-out was customized to the client's design preferences and spatial arrangement. Hence, modern design elements were integrated to uplift the space, giving it a unique character which pleases the eye. The salon was situated in a hub space, allowing the existing structure to be the base of the space.
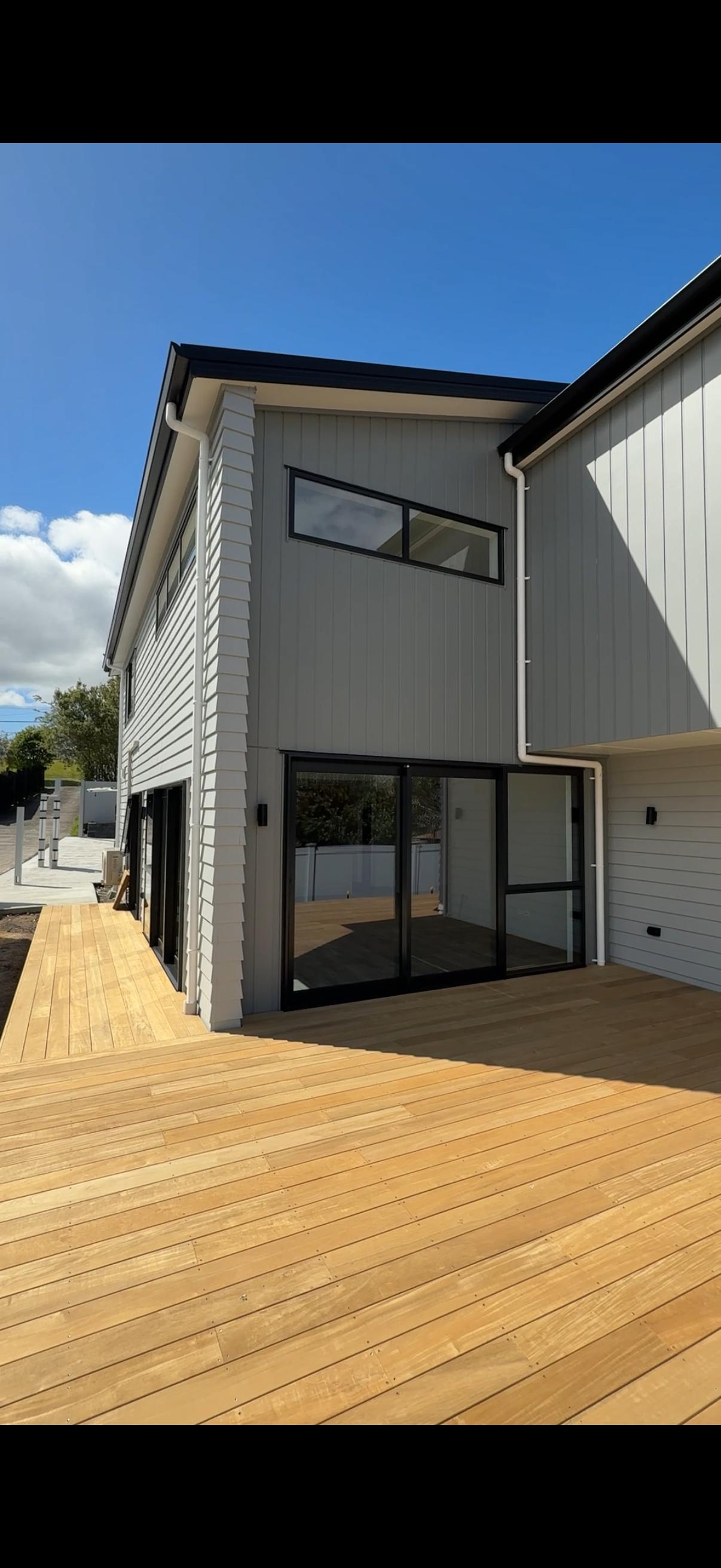
2/24 Archibald Road, Kelston
This was a two-storey house, tastefully designed for a custom-build. With 175 square meters of built area, this space had unique components such as high ceilings, kitchen and separate scullery. This new build was handled from foundation to the finishing within a span of 5 months. We aligned with Watercare for prevision in the execution of the retaining wall. This project was done for Latitude Homes.
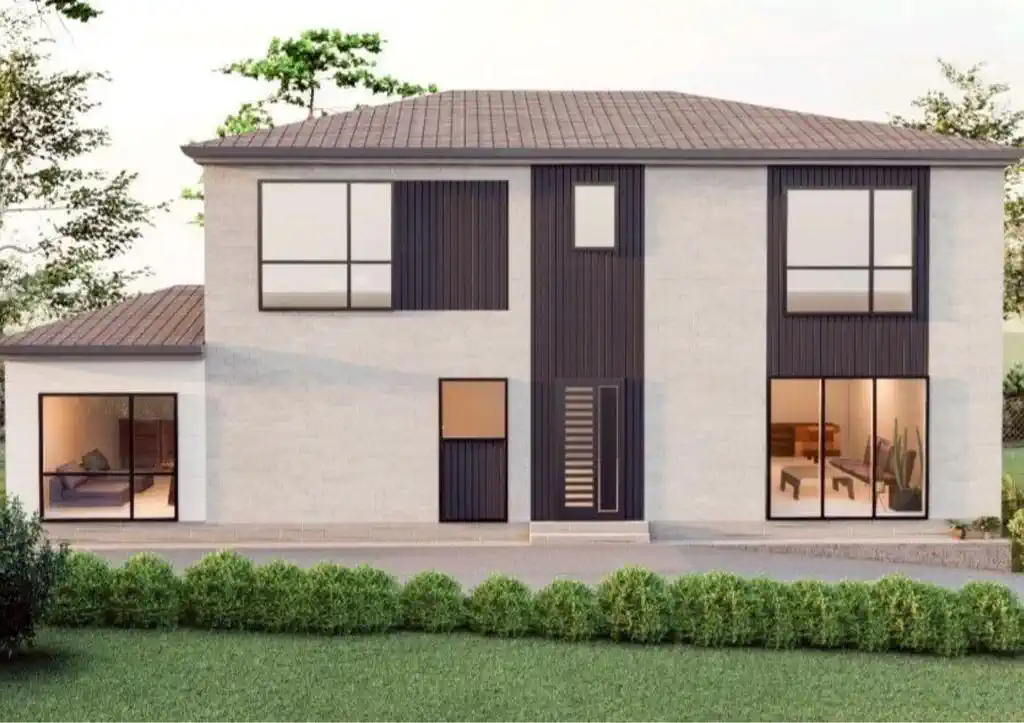
29 Pah Road, Papatoetoe
A new build project, this land was used to develop 6 stand-alone properties. The houses were double-storey, built on 900 square meters of land. Using standard practices and materials, the work for this project was more in quality with the quantity. Every house has two bathrooms, four bedrooms and a garage, having an identical build for each stand-alone. We also built a large retaining wall along the property to grapple the water line running under the land. This project took around 6 months to complete.
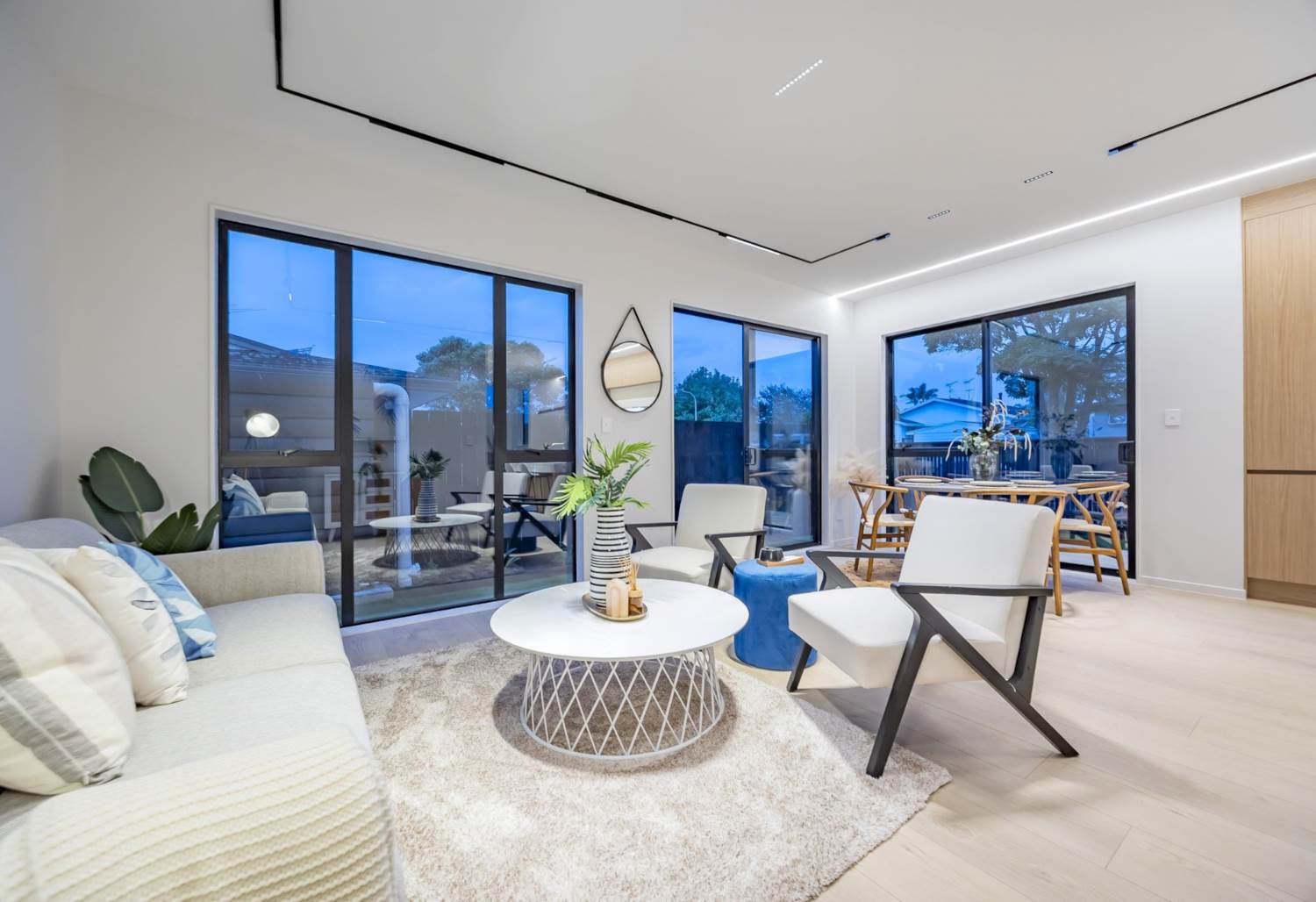
25 Prince Regeant Drive, Half Moon Bay
This project was a composition of stand-alone and townhouses, with four town houses and one stand-alone, the project was built from foundation to finishing, being a new build. The houses had an almost replicated layout. This project took almost 6 months to finish.
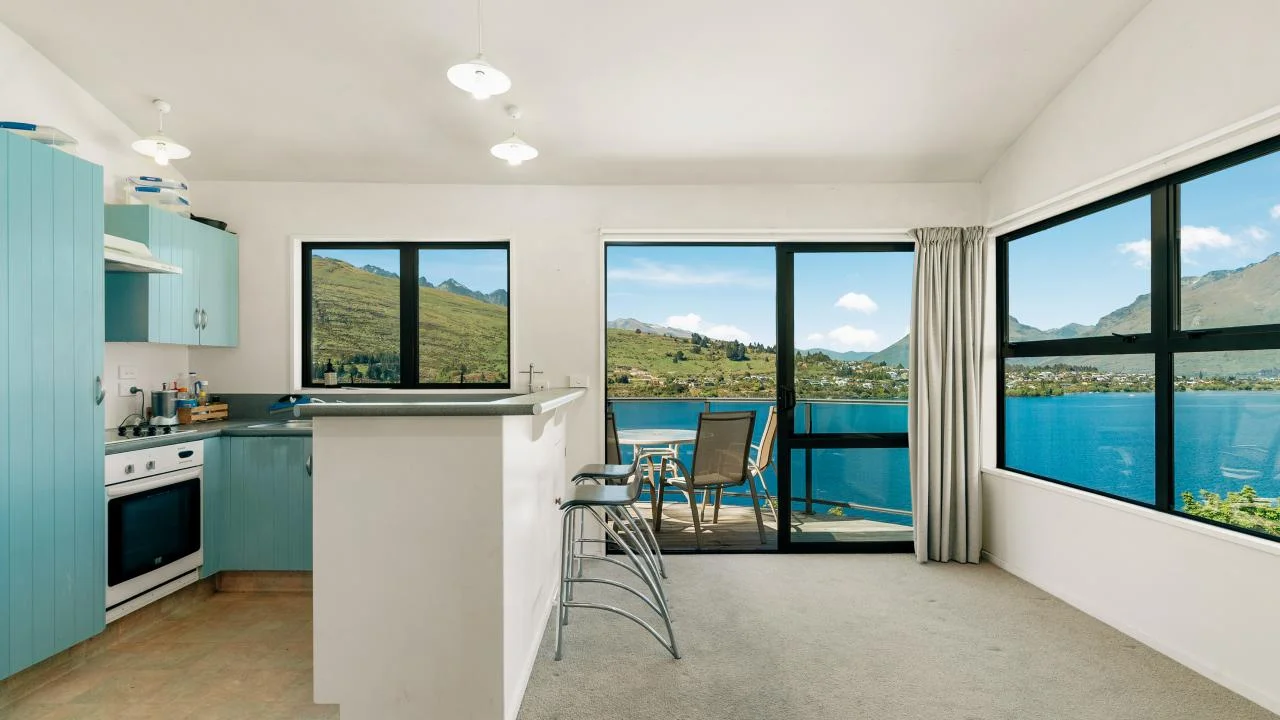
28c Golden Terrace, Queenstown – Being Built
Complete commercial fit-out for Reburger in Bombay.
Modern interiors, lighting, and custom dining layout tailored for a vibrant burger joint.
Modern interiors, lighting, and custom dining layout tailored for a vibrant burger joint.

Esquires Manukau
Esquires Manukau is a coffee shop located in Manukau, Auckland. The project was a complete commercial fit-out, with modern interiors, lighting, and a custom dining layout tailored for a vibrant burger joint.

Subway Wiri
Subway Wiri is a sandwich shop located in Manukau, Auckland. The project was a complete commercial fit-out, with modern interiors, lighting, and a custom dining layout tailored for a vibrant sandwich shop.
